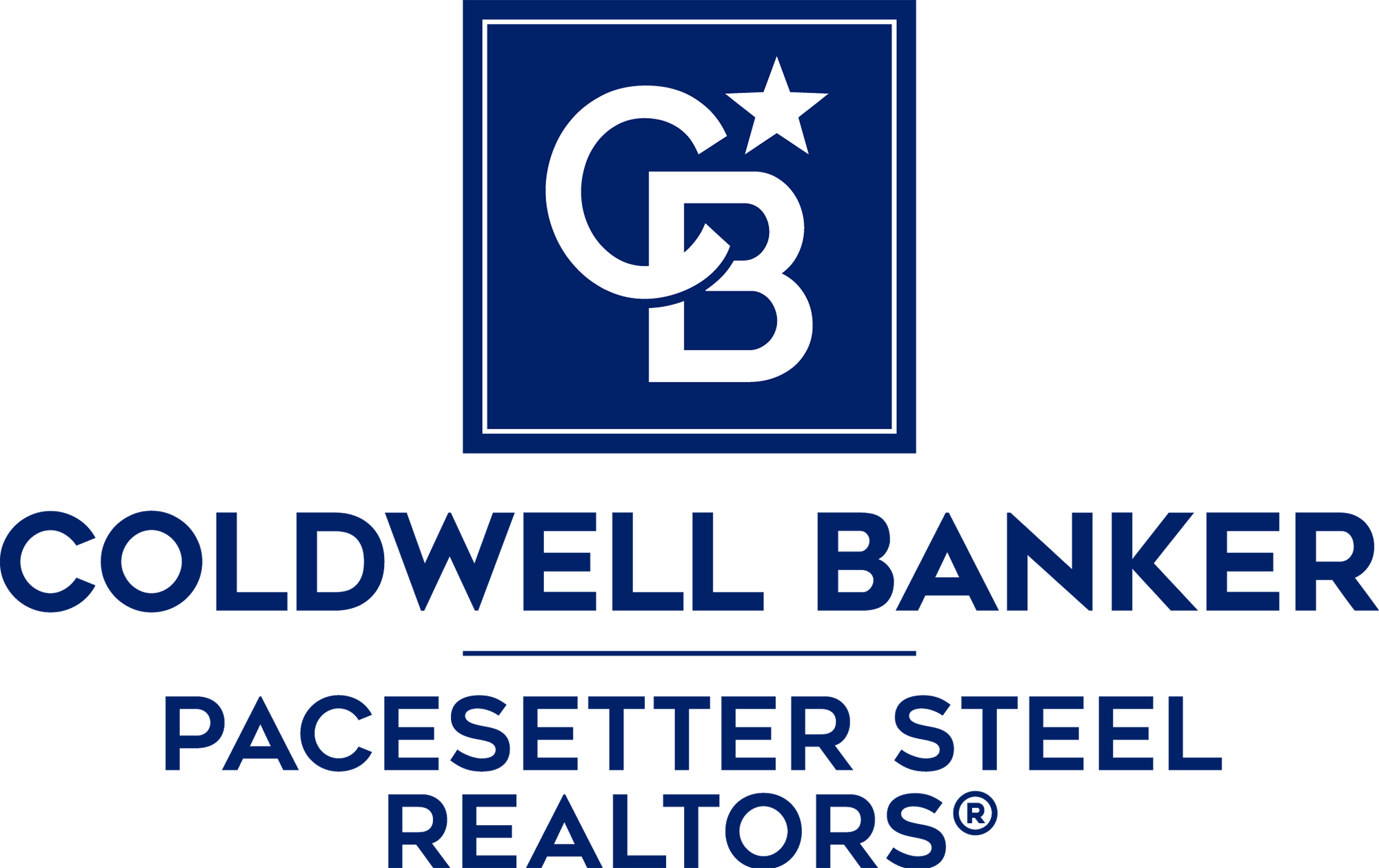For more information regarding the value of a property, please contact us for a free consultation.
7513 SABLE CREEK Corpus Christi, TX 78414
Want to know what your home might be worth? Contact us for a FREE valuation!

Our team is ready to help you sell your home for the highest possible price ASAP
Key Details
Property Type Single Family Home
Sub Type Detached
Listing Status Sold
Purchase Type For Sale
Square Footage 1,499 sqft
Price per Sqft $184
Subdivision Sandy Creek Unit 4
MLS Listing ID 444833
Sold Date 10/08/24
Style Contemporary,Ranch,Traditional
Bedrooms 3
Full Baths 2
HOA Fees $29/qua
HOA Y/N Yes
Year Built 2021
Lot Size 6,534 Sqft
Acres 0.15
Property Sub-Type Detached
Property Description
Discover the epitome of modern living and possible short sale opportunity nestled on a prime corner lot accentuated by charming stucco and stone accents. This home welcomes you with its inviting open floor plan and stylish design elements throughout. Step inside to find a spacious layout featuring 3 split bedrooms, Designer ceilings & tile flooring in high traffic areas add a touch of elegance and practicality.
The well-equipped kitchen boast stainless steel appliances, sleek tile backsplash, and a convenient breakfast bar for casual dining or entertaining guests. Retreat to the expansive master bedroom, that features a dual sink vanity, a large tiled shower, and a generous walk-in closet, ensuring a serene escape at the end of each day. The backyard comes w/covered patio and is a blank canvas open with possibilities for a pool, gardening, play equipment or hosting outdoor gatherings.
Located in a desirable neighborhood, with easy access to local amenities and desired schools
Location
State TX
County Nueces
Interior
Interior Features Breakfast Bar, Ceiling Fan(s)
Heating Central, Electric
Cooling Central Air
Flooring Carpet, Tile
Fireplace No
Appliance Dishwasher, Electric Oven, Electric Range, Disposal, Microwave
Laundry Washer Hookup, Dryer Hookup
Exterior
Parking Features Attached, Concrete, Front Entry, Garage
Garage Spaces 2.0
Garage Description 2.0
Fence Wood
Pool None
Utilities Available Phone Available, Sewer Available, Water Available
Amenities Available Pool
Roof Type Shingle
Porch Covered, Patio
Total Parking Spaces 2
Private Pool Yes
Building
Lot Description Interior Lot
Story 1
Entry Level One
Foundation Slab
Sewer Public Sewer
Water Public
Architectural Style Contemporary, Ranch, Traditional
Level or Stories One
Schools
Elementary Schools Barnes
Middle Schools Adkins
High Schools King
School District Corpus Christi Isd
Others
HOA Fee Include Common Areas
Tax ID 767300130010
Security Features Smoke Detector(s)
Acceptable Financing Cash, Conventional, FHA, VA Loan
Listing Terms Cash, Conventional, FHA, VA Loan
Financing Conventional
Special Listing Condition Short Sale
Read Less

Bought with KM Premier Real Estate



