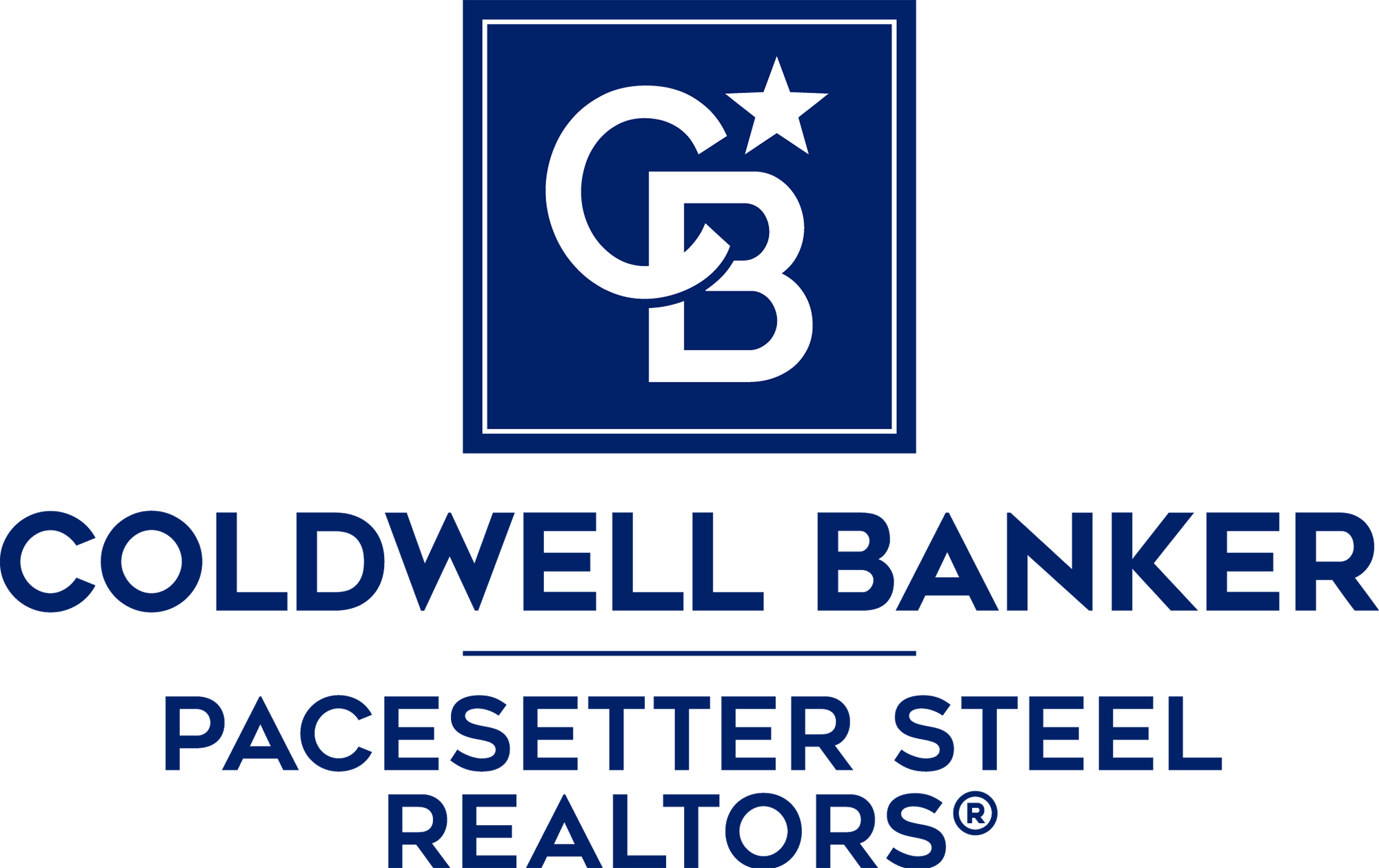For more information regarding the value of a property, please contact us for a free consultation.
4026 Manhattan DR Corpus Christi, TX 78411
Want to know what your home might be worth? Contact us for a FREE valuation!

Our team is ready to help you sell your home for the highest possible price ASAP
Key Details
Property Type Single Family Home
Sub Type Detached
Listing Status Sold
Purchase Type For Sale
Square Footage 1,364 sqft
Price per Sqft $158
Subdivision Malibu Heights
MLS Listing ID 437750
Sold Date 05/31/24
Style Traditional
Bedrooms 3
Full Baths 2
HOA Y/N No
Year Built 1961
Lot Size 8,276 Sqft
Acres 0.19
Property Description
Traditional elegance meets modern flair in this all-brick home featuring three bedrooms and two full bathrooms. The interior exudes timeless charm with spacious living areas, all windows have protective shutters and built-in shelving in rich, dark wood. A functional kitchen, with white cabinetry and a breakfast bar flows into a generous dining area, perfect for entertaining. The master suite is a haven of comfort with vanity seating and a distinctive, turquoise-tiled shower. Guest bedrooms are spacious with large shutter-style closet doors that complement the home's wood trimmings. Step through sliding doors to a large backyard with a covered patio and a commanding mature tree. Additional features include a two-car garage, a guest bathroom with playful pink tiling and matching countertops, and wooden crown molding that enhances the home's aesthetic appeal. Situated near grocery stores, restaurants, and shopping, with easy freeway access. A harmonious blend of tradition and modernity.
Location
State TX
County Nueces
Community Gutter(S), Sidewalks
Interior
Interior Features Breakfast Bar, Ceiling Fan(s)
Heating Central, Electric
Cooling Central Air
Flooring Carpet, Laminate, Other
Fireplace No
Appliance Electric Oven, Electric Range, Free-Standing Range
Laundry Washer Hookup, Dryer Hookup
Exterior
Exterior Feature Rain Gutters
Parking Features Attached, Concrete, Garage, Garage Door Opener
Garage Spaces 2.0
Garage Description 2.0
Fence Wood
Pool None
Community Features Gutter(s), Sidewalks
Utilities Available Phone Available, Sewer Available, Water Available
Roof Type Shingle
Porch Covered, Patio
Building
Lot Description Interior Lot
Story 1
Entry Level One
Foundation Slab
Sewer Public Sewer
Water Public
Architectural Style Traditional
Level or Stories One
Schools
Elementary Schools Yeager
Middle Schools Browne
High Schools Carroll
School District Corpus Christi Isd
Others
Tax ID 471200010070
Acceptable Financing Cash, Conventional, FHA, Texas Vet, VA Loan
Listing Terms Cash, Conventional, FHA, Texas Vet, VA Loan
Financing FHA
Read Less
Bought with Keller Williams Coastal Bend



