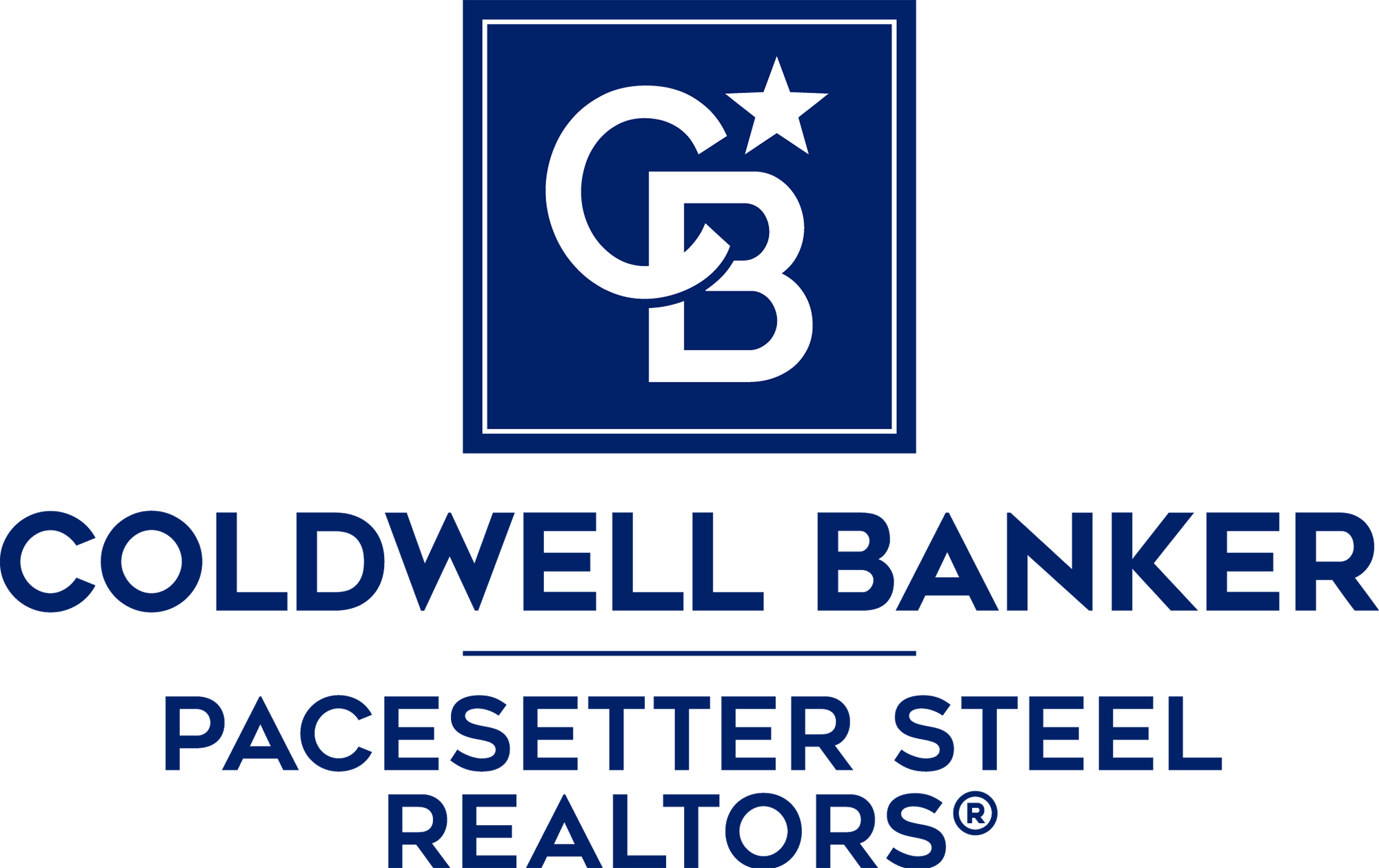For more information regarding the value of a property, please contact us for a free consultation.
3022 EDMONTON DR Corpus Christi, TX 78414
Want to know what your home might be worth? Contact us for a FREE valuation!

Our team is ready to help you sell your home for the highest possible price ASAP
Key Details
Property Type Single Family Home
Sub Type Detached
Listing Status Sold
Purchase Type For Sale
Square Footage 2,322 sqft
Price per Sqft $110
Subdivision Victoria Park
MLS Listing ID 377177
Sold Date 04/09/21
Style Contemporary,Traditional
Bedrooms 4
Full Baths 2
Half Baths 1
HOA Y/N No
Year Built 1998
Lot Size 10,890 Sqft
Acres 0.25
Property Sub-Type Detached
Property Description
Have you been looking for a spacious home with a huge backyard and on the southside of town? Welcome to this attractive home that offers four bedrooms all on the second floor plus an oversized living area that can easily be utilized as a fifth bedroom. It comes with two other downstairs living areas, two dining, and the kitchen equipped with stainless steel appliances, tile flooring, walk-in pantry, and breakfast bar. Retreat to an expansive backyard that comes with large covered patio, workshop that included window unit A/C, an extra-long second driveway that offers private and secure parking for an RV, boat, additional vehicles or trailer. All conveniently located near hospitals, shops, schools, restaurants and the freeway.
Location
State TX
County Nueces
Community Curbs, Gutter(S), Sidewalks
Interior
Interior Features Home Office, Open Floorplan, Split Bedrooms, Cable TV, Upper Level Master, Breakfast Bar, Ceiling Fan(s)
Heating Central, Electric
Cooling Central Air
Flooring Carpet, Ceramic Tile, Laminate
Fireplaces Type Wood Burning
Fireplace Yes
Appliance Dishwasher, Electric Oven, Electric Range, Disposal, Microwave
Laundry Washer Hookup, Dryer Hookup, Laundry Room
Exterior
Exterior Feature Storage
Parking Features Attached, Front Entry, Garage
Garage Spaces 2.0
Garage Description 2.0
Fence Wood
Pool None
Community Features Curbs, Gutter(s), Sidewalks
Utilities Available Natural Gas Available, Sewer Available, Water Available
Roof Type Shingle
Porch Covered, Patio
Total Parking Spaces 2
Building
Lot Description Interior Lot, Irregular Lot
Story 2
Entry Level Two
Foundation Slab
Sewer Public Sewer
Water Public
Architectural Style Contemporary, Traditional
Level or Stories Two
Additional Building Other, Storage, Workshop
Schools
Elementary Schools Barnes
Middle Schools Adkins
High Schools King
School District Corpus Christi Isd
Others
Tax ID 902000140140
Security Features Smoke Detector(s)
Acceptable Financing Cash, Conventional, FHA, VA Loan
Listing Terms Cash, Conventional, FHA, VA Loan
Financing VA
Read Less

Bought with K & M Premier Real Estate



