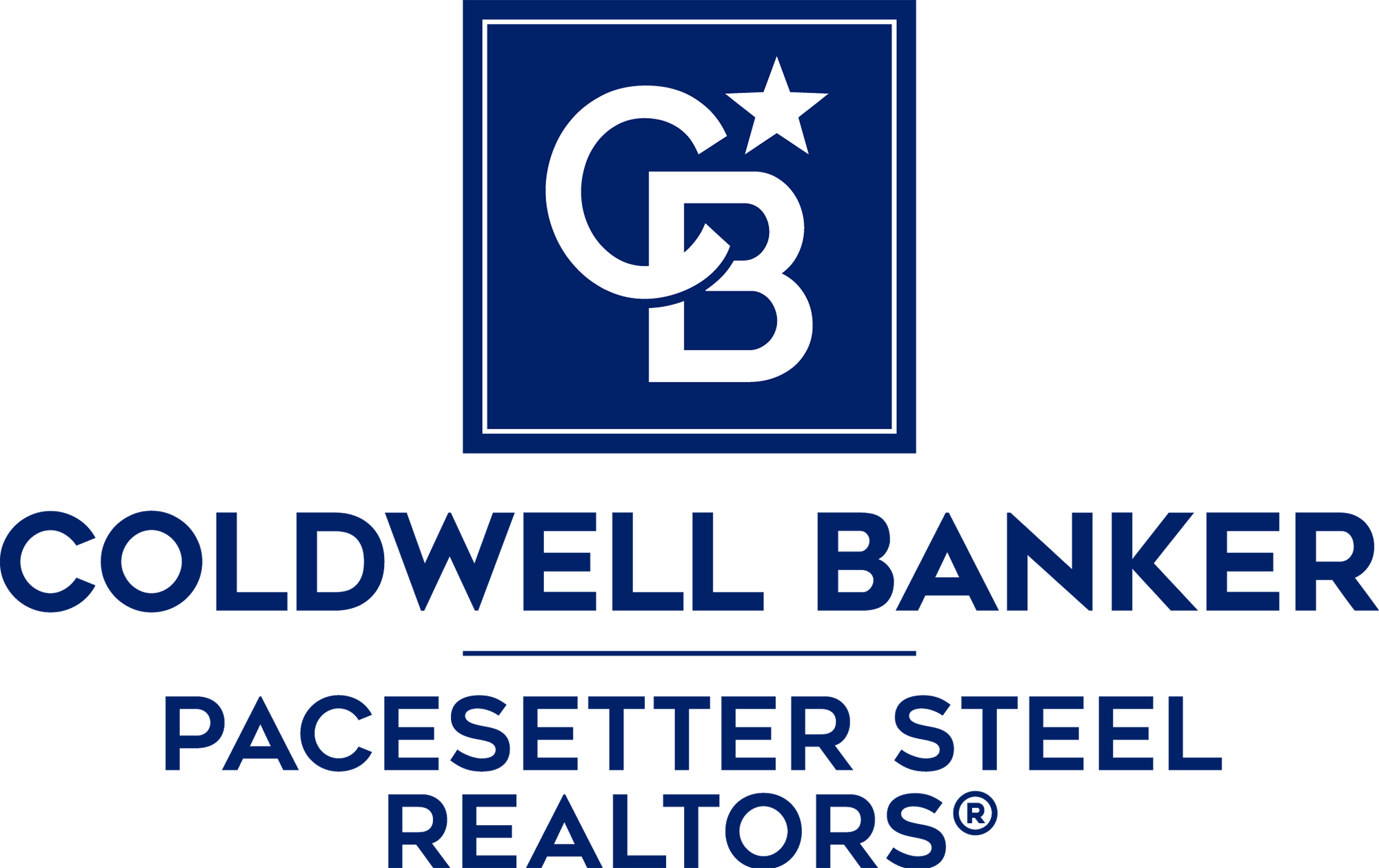For more information regarding the value of a property, please contact us for a free consultation.
38 La Buena Vida Dr. Aransas Pass, TX 78336
Want to know what your home might be worth? Contact us for a FREE valuation!

Our team is ready to help you sell your home for the highest possible price ASAP
Key Details
Property Type Single Family Home
Sub Type Detached
Listing Status Sold
Purchase Type For Sale
Square Footage 11,000 sqft
Price per Sqft $318
Subdivision La Buena Vida
MLS Listing ID 381643
Sold Date 07/06/21
Bedrooms 5
Full Baths 6
HOA Fees $155/ann
HOA Y/N Yes
Year Built 2008
Lot Size 0.990 Acres
Acres 0.99
Property Description
AUCTION: Bid May 28-June 3. Currently Listed for $4,990,000.00 Open daily 1-4PM By Appt. Embrace an unparalleled indoor-outdoor lifestyle surrounded by the ocean at this expansive, furnished family property with room to entertain. This waterfront Mediterranean-style villa's outdoor living space was conceived for enjoying the commanding views of Redfish Bay & Gulf of Mexico. Pick a spot to soak up the sun, find a shady spot for a languid afternoon, or invite a crowd for evening cocktails under the stars. Walk over the threshold, through the enormous iron & glass front doors. At a glance,your villa impresses with a grand, wide-open interior adorned with luxurious details such as a custom staircase winding around a glittering 18 foot chandelier. Oversized windows & arched doorways bring the swoon-worthy views inside. As artful as it is state-of-the-art, your kitchen is a chef's dream, while the master bathroom is a roomy, spa-like retreat. Take to the Gulf from your own private boat slip.
Location
State TX
County Aransas
Rooms
Ensuite Laundry Dryer Hookup, Laundry Room
Interior
Interior Features Central Vacuum, Elevator, Home Office, Hot Tub/Spa, Master Downstairs, Main Level Master, Open Floorplan, Other, Split Bedrooms, Upper Level Master, Breakfast Bar, Kitchen Island
Laundry Location Dryer Hookup,Laundry Room
Heating Central, Electric
Cooling Central Air
Flooring Carpet, Ceramic Tile, Other
Fireplaces Type Gas Log, Wood Burning
Fireplace Yes
Appliance Dishwasher, Gas Cooktop, Microwave, Refrigerator, Range Hood
Laundry Dryer Hookup, Laundry Room
Exterior
Exterior Feature Boat Lift, Dock, Hot Tub/Spa, Sprinkler/Irrigation, Outdoor Kitchen
Garage Attached, Garage, Garage Door Opener, Other
Garage Spaces 4.0
Garage Description 4.0
Fence Block, Automatic Gate
Pool In Ground, Pool
Utilities Available Natural Gas Available, Septic Available, Separate Meters, Water Available
Waterfront Yes
Waterfront Description Boat Ramp/Lift Access,Canal Access,Waterfront
View Y/N Yes
Water Access Desc Boat Ramp/Lift Access,Canal Access,Waterfront
View Water
Roof Type Concrete,Tile
Porch Covered, Open, Patio
Parking Type Attached, Garage, Garage Door Opener, Other
Building
Lot Description Corner Lot, Irregular Lot, Landscaped, Waterfront
Story 2
Entry Level Two
Foundation Slab
Water Public
Level or Stories Two
Additional Building Guest House
Schools
Elementary Schools Fulton
Middle Schools Rockport
High Schools Rockport
School District Aransas County Isd
Others
HOA Fee Include Other
Tax ID 32400000090000
Security Features Security System Owned,Burglar Alarm (Monitored),Security System,Monitored,Smoke Detector(s)
Acceptable Financing Cash, Conventional
Listing Terms Cash, Conventional
Financing Cash
Read Less
Bought with NONMLS (NonMLS)
GET MORE INFORMATION




