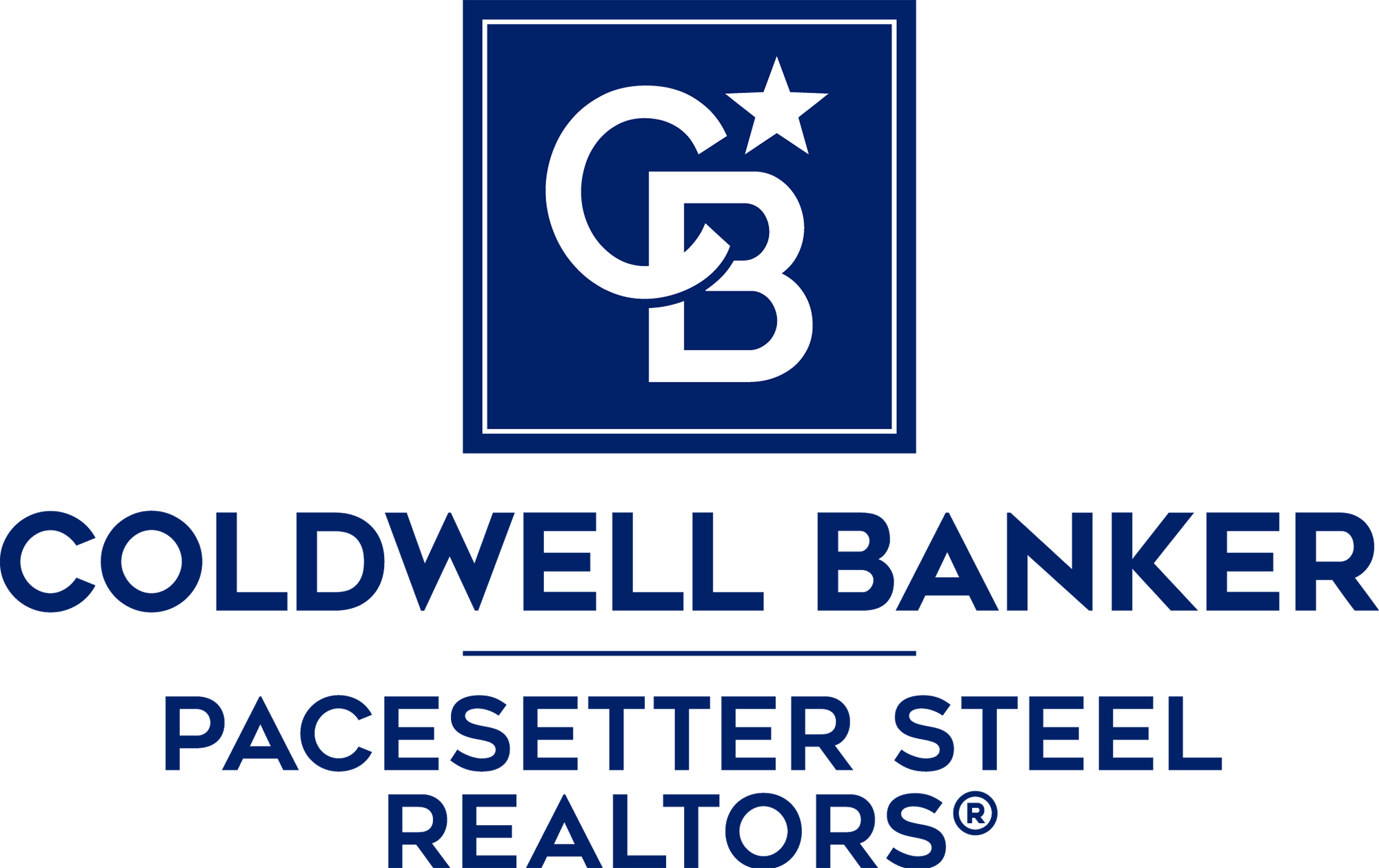For more information regarding the value of a property, please contact us for a free consultation.
7618 QUARTZ DR Corpus Christi, TX 78414
Want to know what your home might be worth? Contact us for a FREE valuation!

Our team is ready to help you sell your home for the highest possible price ASAP
Key Details
Property Type Single Family Home
Sub Type Detached
Listing Status Sold
Purchase Type For Sale
Square Footage 1,878 sqft
Price per Sqft $146
Subdivision Sandy Creek -
MLS Listing ID 376486
Sold Date 02/19/21
Style Contemporary,Ranch,Traditional
Bedrooms 3
Full Baths 2
HOA Fees $29/ann
HOA Y/N Yes
Year Built 2018
Lot Size 5,227 Sqft
Acres 0.12
Property Sub-Type Detached
Property Description
Welcome to this gorgeous split three bed, two bath home. It greets you with a lovely stained exterior wood ceiling and beautifully designed foyer from top to bottom. It features a huge open floor plan with lovely tile flooring in high traffic areas, coffered ceilings, recessed and drop lighting, big windows that let in plenty of natural light and security system. Prepare meals on gas stove in a kitchen that offers stainless steel appliances, an oversized island/breakfast bar, mosaic tile backsplash accompanied by a large panty. Retire to spacious masters that is complimented with a dual sink vanity, separate soaker tub/tile shower combo, and an oversized walk-in closet with built-ins. Enjoy a nice covered patio with ample-sized green backyard. Security system, refrigerator, washer and dryer convey with accepted contract. All located near shops, schools, restaurants, and hospitals.
Location
State TX
County Nueces
Community Curbs, Gutter(S), Sidewalks
Interior
Interior Features Master Downstairs, Main Level Master, Open Floorplan, Split Bedrooms, Cable TV, Breakfast Bar, Ceiling Fan(s), Kitchen Island
Heating Central, Electric
Cooling Central Air
Flooring Carpet, Ceramic Tile, Tile
Fireplace No
Appliance Dishwasher, Disposal, Gas Oven, Gas Range, Microwave, Refrigerator, Range Hood, Dryer, Washer
Laundry Washer Hookup, Dryer Hookup, Laundry Room
Exterior
Parking Features Attached, Front Entry, Garage
Garage Spaces 2.0
Garage Description 2.0
Fence Wood
Pool None
Community Features Curbs, Gutter(s), Sidewalks
Utilities Available Natural Gas Available, Sewer Available, Separate Meters, Water Available, Underground Utilities
Amenities Available Trail(s)
Roof Type Shingle
Porch Covered, Patio
Total Parking Spaces 2
Building
Lot Description Interior Lot
Story 1
Entry Level One
Foundation Slab
Sewer Public Sewer
Water Public
Architectural Style Contemporary, Ranch, Traditional
Level or Stories One
Additional Building None, Other
Schools
Elementary Schools Barnes
Middle Schools Adkins
High Schools King
School District Corpus Christi Isd
Others
HOA Fee Include Common Areas
Tax ID 767200100270
Security Features Security System Owned,Security System,Smoke Detector(s)
Acceptable Financing Cash, Conventional, FHA, VA Loan
Listing Terms Cash, Conventional, FHA, VA Loan
Financing VA
Read Less

Bought with Berkshire Hathaway HomeService



