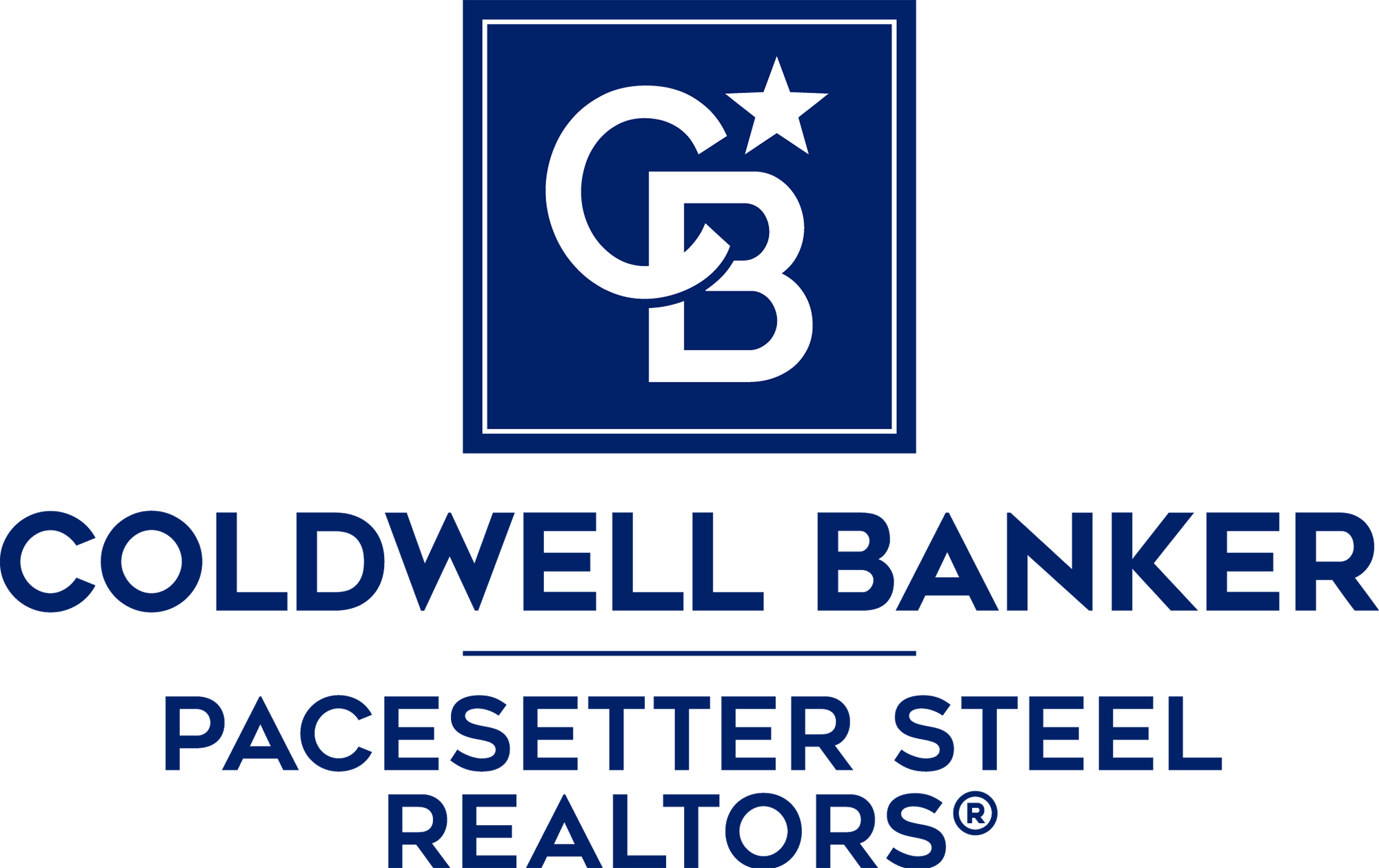4534 Acushnet DR Corpus Christi, TX 78413
OPEN HOUSE
Sat Oct 19, 12:00pm - 2:00pm
Sun Oct 20, 2:00pm - 4:00pm
UPDATED:
10/17/2024 06:00 AM
Key Details
Property Type Single Family Home
Sub Type Detached
Listing Status Active
Purchase Type For Sale
Square Footage 2,010 sqft
Price per Sqft $161
Subdivision Country Club Estates #25
MLS Listing ID 449661
Bedrooms 4
Full Baths 2
HOA Y/N No
Year Built 1976
Lot Size 9,583 Sqft
Acres 0.22
Property Description
Location
State TX
County Nueces
Community Short Term Rental Allowed, Gutter(S)
Rooms
Ensuite Laundry Washer Hookup, Dryer Hookup
Interior
Interior Features Cathedral Ceiling(s), Open Floorplan, Paneling/Wainscoting, Split Bedrooms, Cable TV, Breakfast Bar, Kitchen Island
Laundry Location Washer Hookup,Dryer Hookup
Heating Central, Electric
Cooling Central Air
Flooring Vinyl
Fireplaces Type Wood Burning
Fireplace Yes
Appliance Dishwasher, Disposal, Gas Oven, Gas Range, Microwave
Laundry Washer Hookup, Dryer Hookup
Exterior
Exterior Feature Dog Run, Rain Gutters, Storage
Garage Front Entry, Garage, Garage Door Opener
Garage Spaces 2.0
Garage Description 2.0
Fence Wood
Pool None
Community Features Short Term Rental Allowed, Gutter(s)
Utilities Available Sewer Available, Water Available
Waterfront No
Roof Type Shingle
Porch Covered, Patio
Parking Type Front Entry, Garage, Garage Door Opener
Building
Lot Description Interior Lot, Landscaped
Story 1
Entry Level One
Foundation Slab
Sewer Public Sewer
Water Public
Level or Stories One
Additional Building Workshop, Storage
Schools
Elementary Schools Dawson
Middle Schools Grant
High Schools Carroll
School District Corpus Christi Isd
Others
Tax ID 186900040280
Security Features Smoke Detector(s)
Acceptable Financing Cash, Conventional, FHA, VA Loan
Listing Terms Cash, Conventional, FHA, VA Loan
GET MORE INFORMATION




